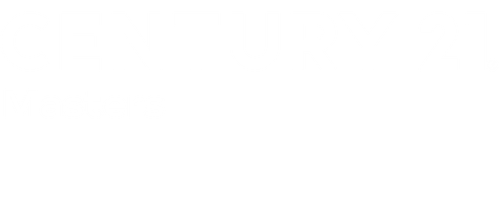


Sold
Listing Courtesy of: CRMLS / Century 21 Masters / Scott Nichols
521 Starlight Lane Arroyo Grande, CA 93420
Sold on 03/27/2020
$606,000 (USD)
MLS #:
PI20019412
PI20019412
Lot Size
4,311 SQFT
4,311 SQFT
Type
Single-Family Home
Single-Family Home
Year Built
1999
1999
School District
Lucia Mar Unified
Lucia Mar Unified
County
San Luis Obispo County
San Luis Obispo County
Community
West of 101(1000)
West of 101(1000)
Listed By
Scott Nichols, DRE #01838992 CA, Century 21 Masters
Bought with
Annette Mullen, Farrell Smyth Real Estate
Annette Mullen, Farrell Smyth Real Estate
Source
CRMLS
Last checked Dec 18 2025 at 12:26 AM GMT+0000
CRMLS
Last checked Dec 18 2025 at 12:26 AM GMT+0000
Bathroom Details
- Full Bathrooms: 2
Interior Features
- Laundry: Inside
- Storage
- Ceilingfans
- Highceilings
- Openfloorplan
- Recessedlighting
- Bedroomonmainlevel
- Dishwasher
- Windows: Doublepanewindows
- Refrigerator
- Mainlevelmaster
- Laundry: Gasdryerhookup
- Electricrange
- Crownmolding
- Gasrange
- Laundry: Electricdryerhookup
- Solidsurfacecounters
Subdivision
- West Of 101(1000)
Lot Information
- Frontyard
- Sprinklersinrear
- Sprinklersinfront
- Dripirrigationbubblers
- Item01unitacre
- Nearpark
Property Features
- Fireplace: Gas
- Fireplace: Livingroom
- Foundation: Slab
Heating and Cooling
- Fireplaces
- Forcedair
- None
Pool Information
- None
Flooring
- Wood
- Carpet
- Stone
Exterior Features
- Roof: Concrete
Utility Information
- Utilities: Water Source: Public
- Sewer: Publicsewer
School Information
- Elementary School: Fairgrove
Parking
- Driveway
- Garagefacesfront
- Onstreet
Living Area
- 1,383 sqft
Listing Price History
Date
Event
Price
% Change
$ (+/-)
Feb 05, 2020
Listed
$599,000
-
-
Disclaimer: Based on information from California Regional Multiple Listing Service, Inc. as of 2/22/23 10:28 and /or other sources. Display of MLS data is deemed reliable but is not guaranteed accurate by the MLS. The Broker/Agent providing the information contained herein may or may not have been the Listing and/or Selling Agent. The information being provided by Conejo Simi Moorpark Association of REALTORS® (“CSMAR”) is for the visitor's personal, non-commercial use and may not be used for any purpose other than to identify prospective properties visitor may be interested in purchasing. Any information relating to a property referenced on this web site comes from the Internet Data Exchange (“IDX”) program of CSMAR. This web site may reference real estate listing(s) held by a brokerage firm other than the broker and/or agent who owns this web site. Any information relating to a property, regardless of source, including but not limited to square footages and lot sizes, is deemed reliable.





Description